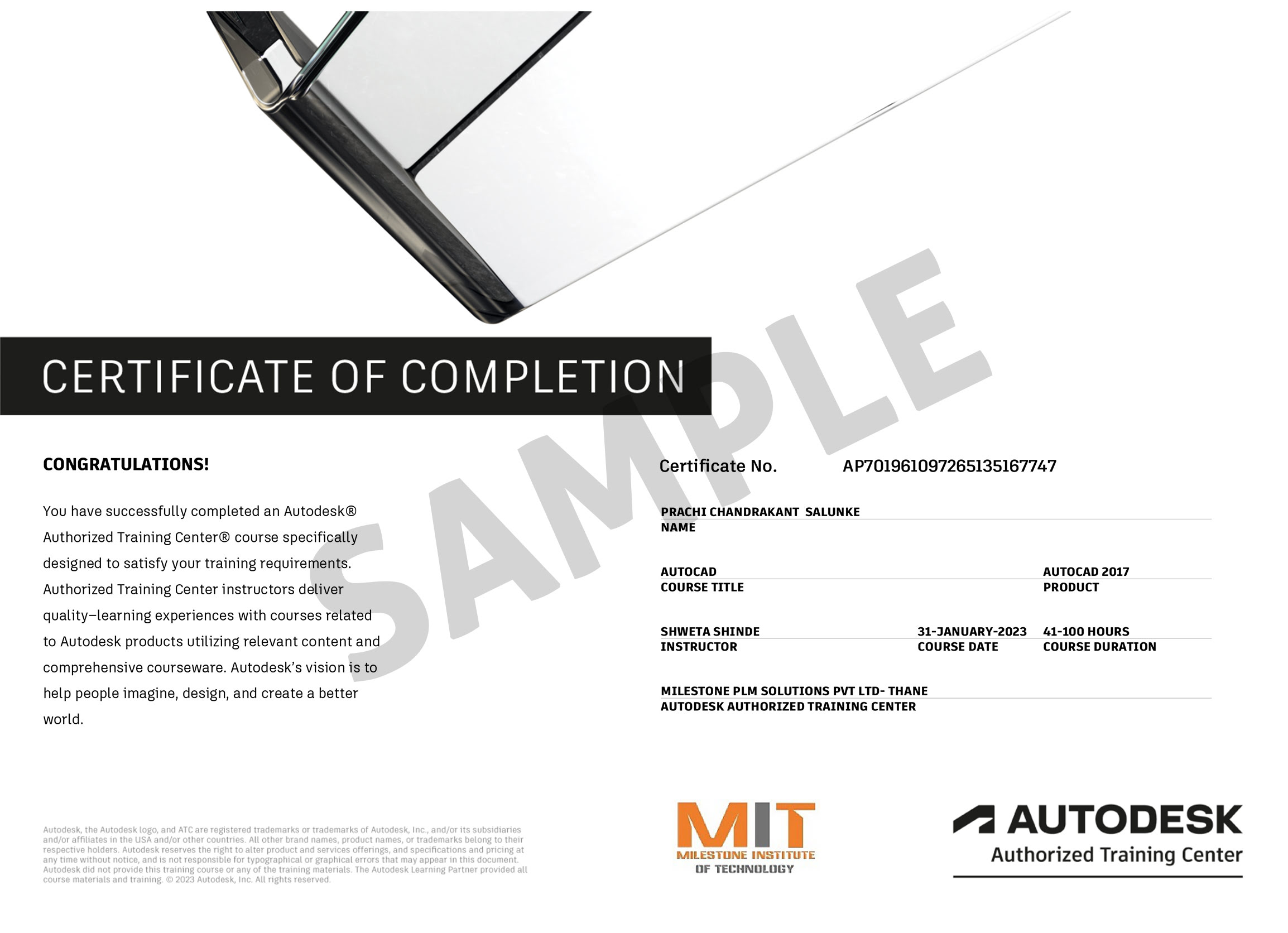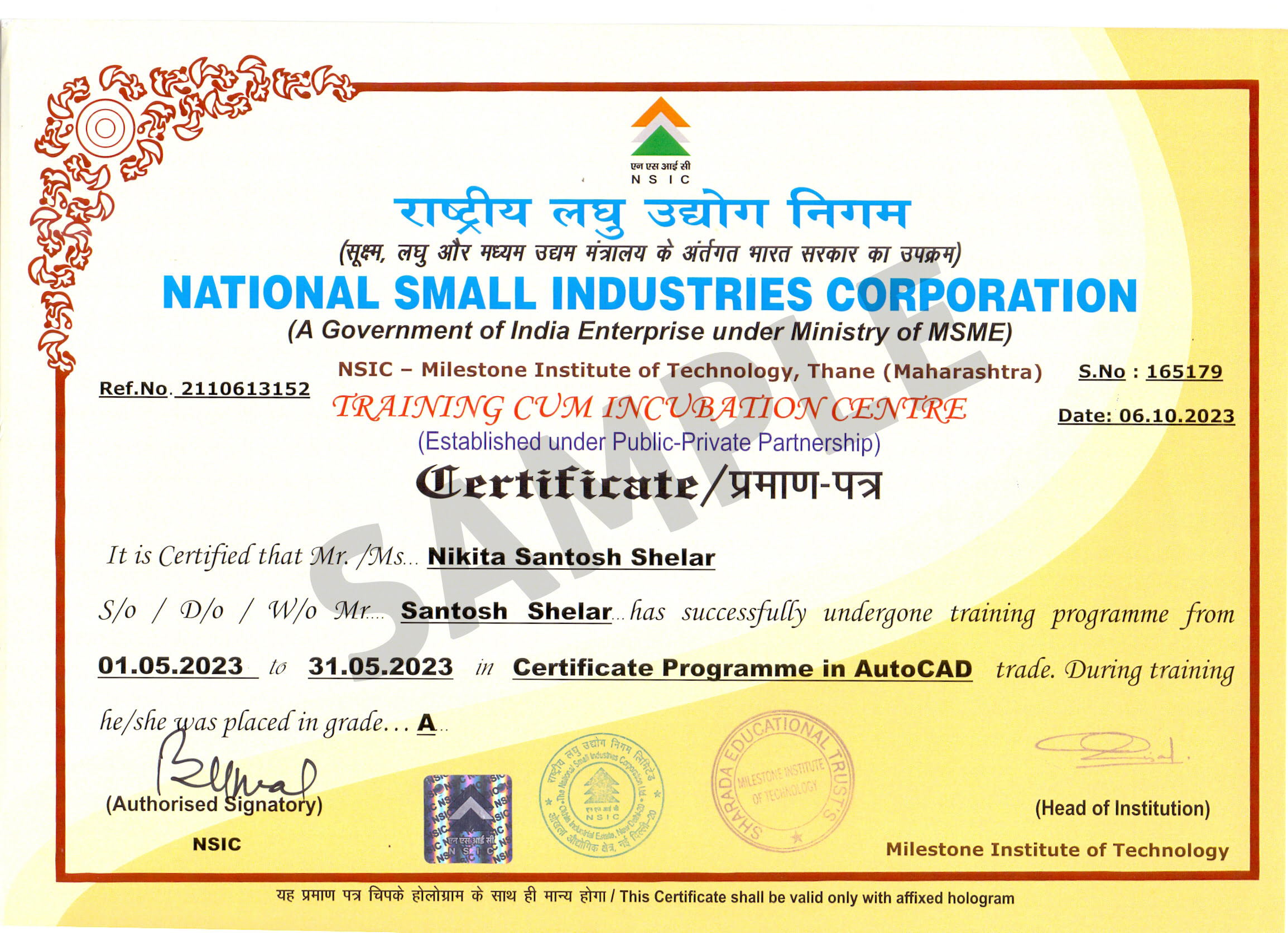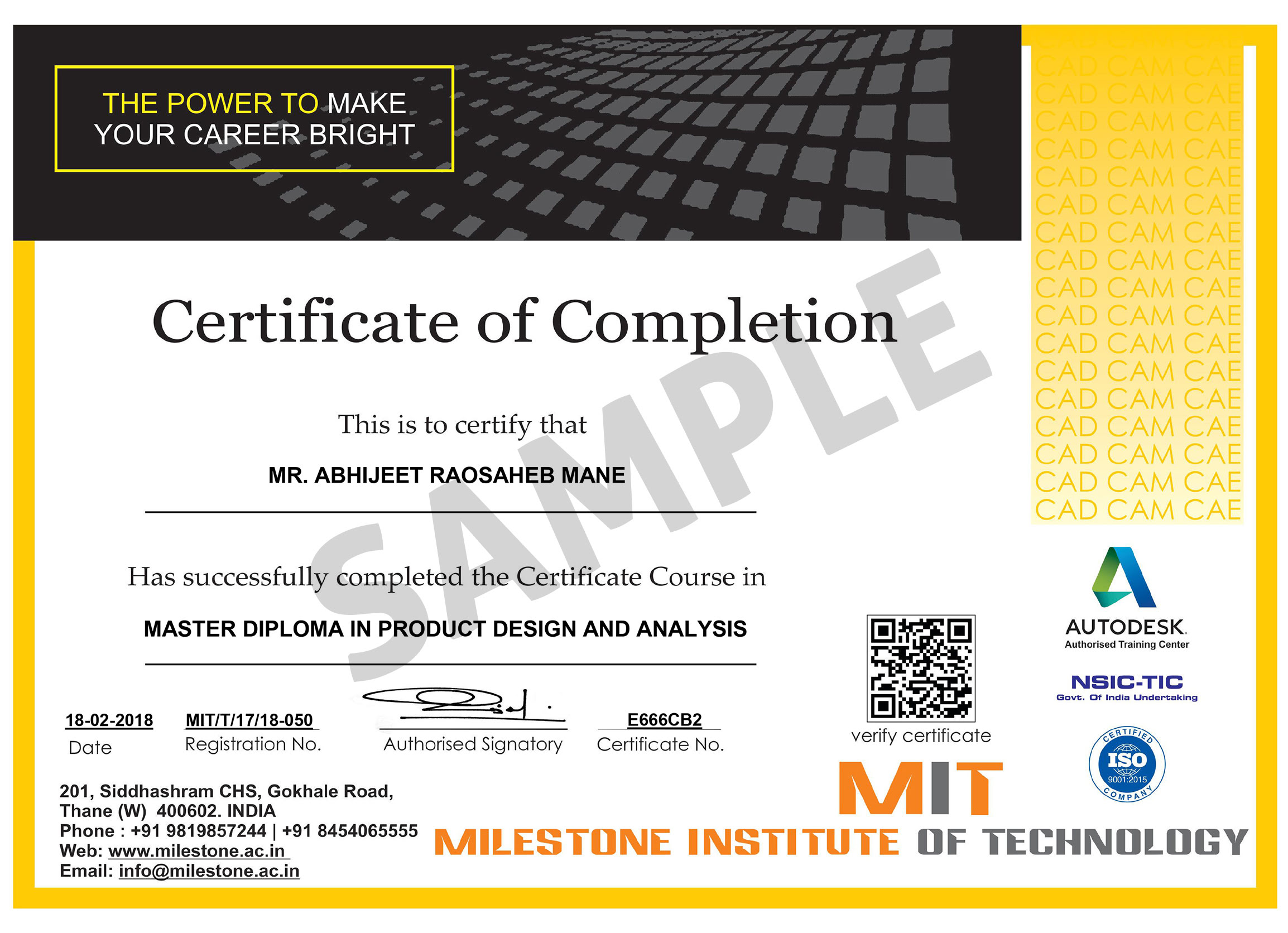Civil Engineering Design Course- Master Diploma
Civil Engineering Design Course Introduction
Civil Engineering Design course Through Building Information Modeling (BIM) is a demanding need of today for large construction companies as well as businesses. Design and testing is very effective and cost cutting tools enhance productivity and margins in today cutting edge competitions. They also had proven their potential in the shortest time frame.
Civil Engineering Design Course – Master Diploma Brief Contents
Objectives:-
After Master Diploma course student will be able to:
- Create professional 2D drawings.
- Build BIM 3d model in Revit Structure.
- Create basic part families.
- Generate Construction documents.
- Analyse steel structures using Staad.
- Studying Wind load, Seismic and other loading scenarios.
- Create Professional portfolio.
Course Project
Participants of this course have to work on Real life project/Live project. Data/Inputs files will be given and output results will be validated with our expert. This exercise will make their thought process more towards Industry centric.
Certificate
- MIT Certified
- Autodesk USA Certificate.
For more details contact us:
Note: We provide Industrial based training as we provide Engineering Design Services under Milestone PLM Solutions PVT LTD.
Specialities of MIT
- 100% Job Guarantee On Master
- Goverment Authorised Center
- Individual Training
- Autodesk Authorization
- Industry Oriented Syllabus
- Opportunity To Work On live Projects
- Training by Industry's Expert
- Job and internship Assistance
- 1350+ Google Reviews
- Free E-books
- ISO Certified Institute
Autodesk certificate

Central goverment certificate

Milestone institute of technology certificate

