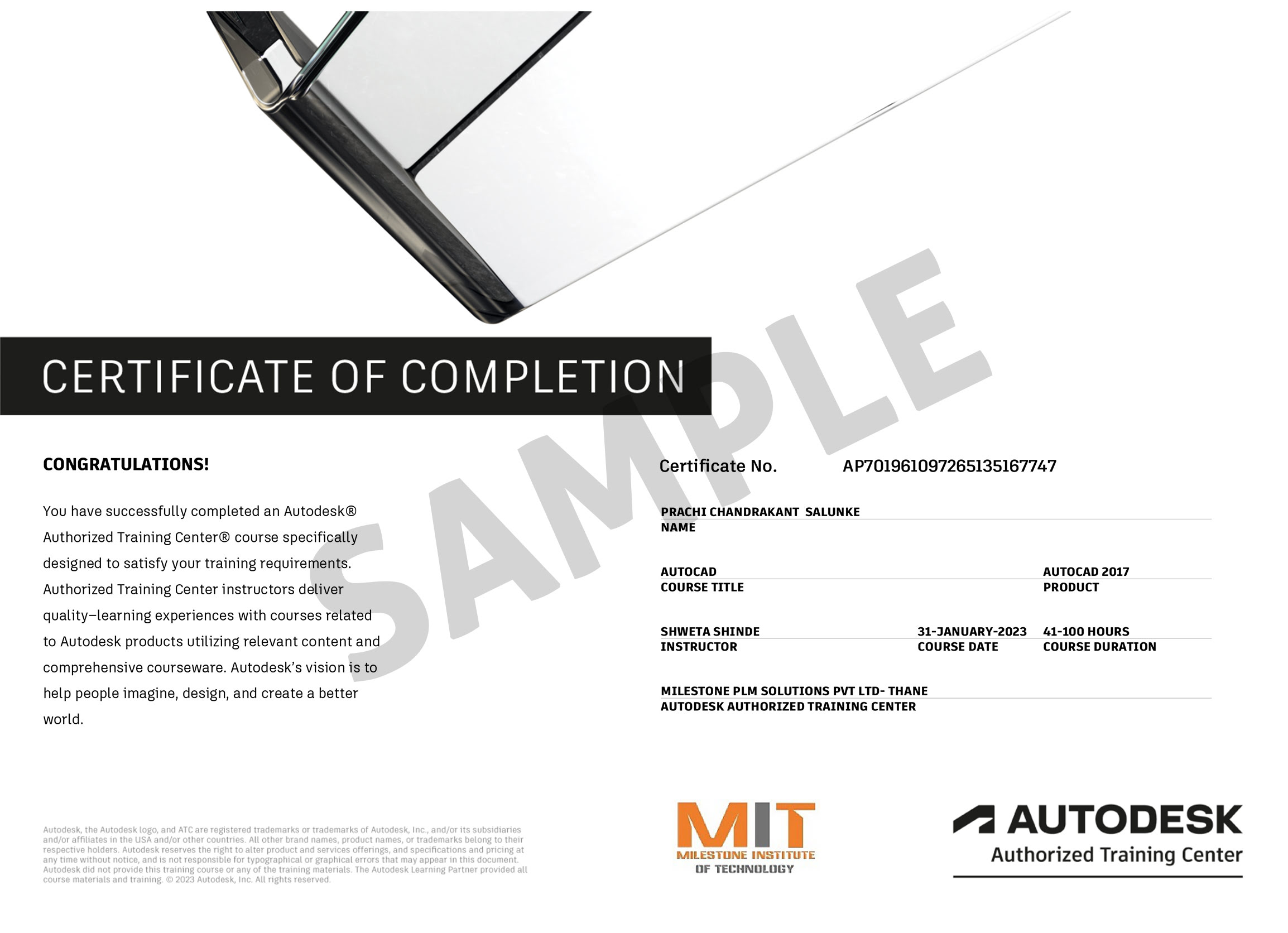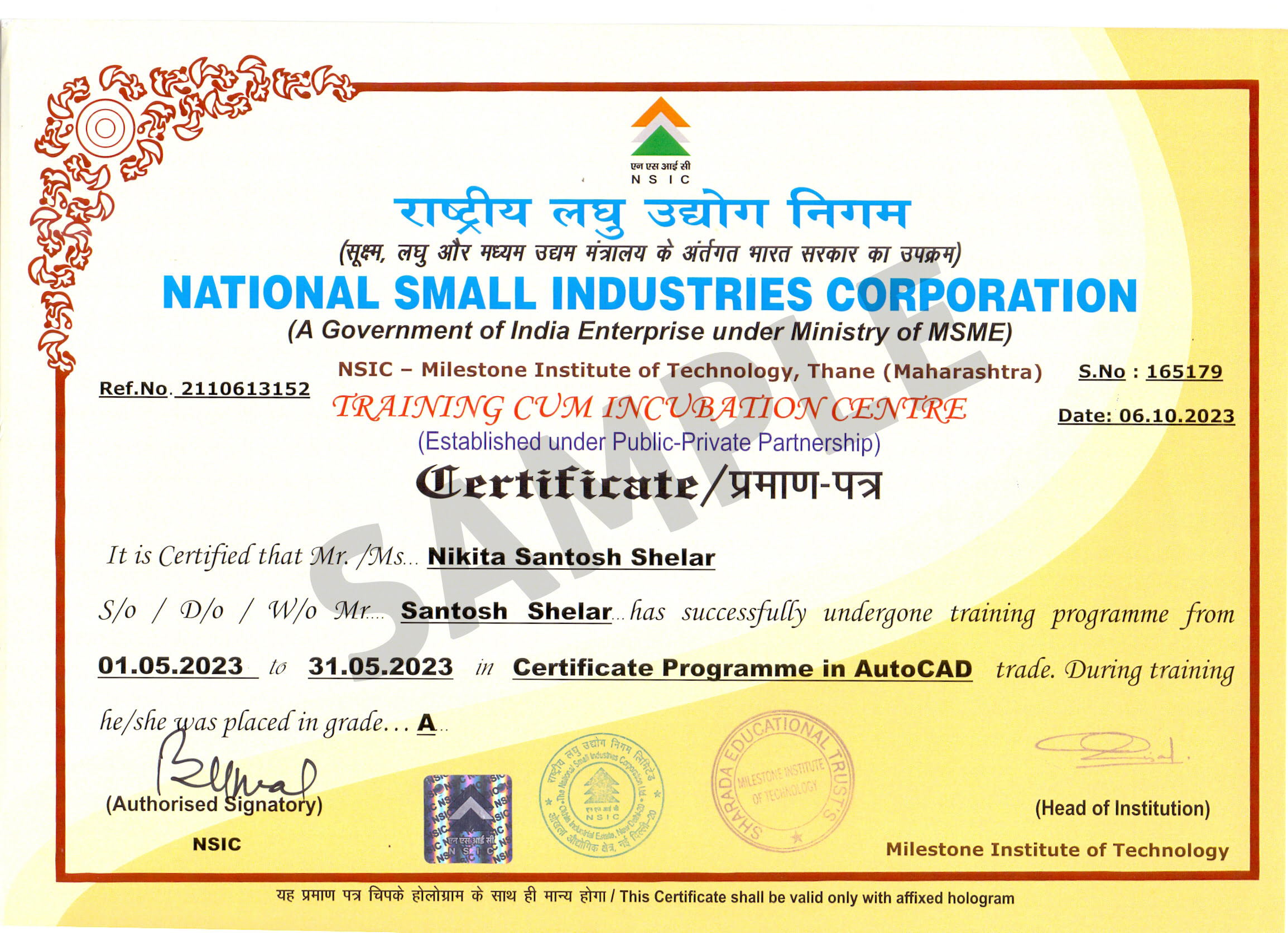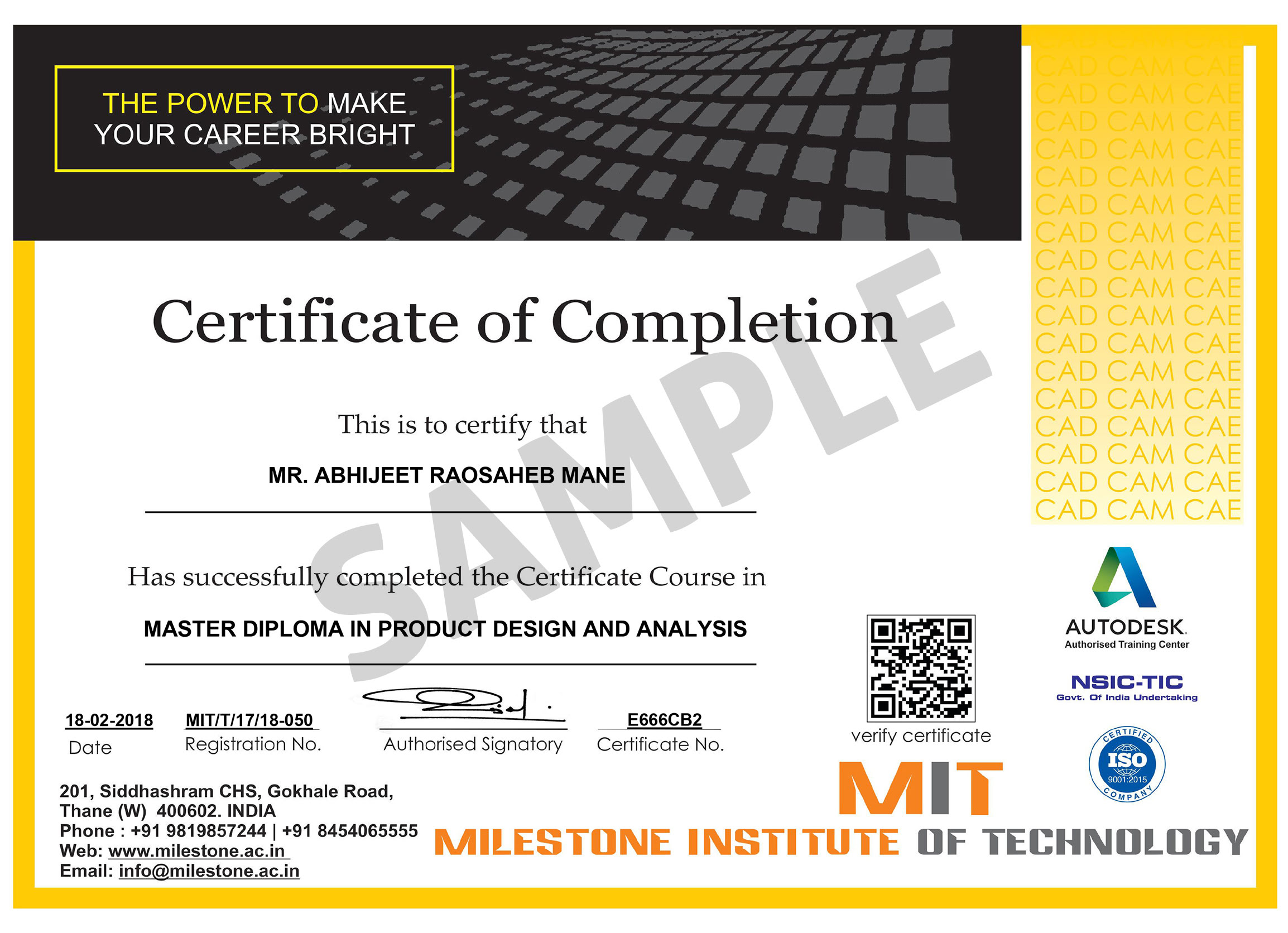Target audiences
- ITI or Draughtsman
- Diploma or BE/BTECH from Mechanical / Production/Automotive Engineering Branch.
Introduction of AutoCAD Civil 3D Course
AutoCAD Civil 3D Course is specially designed for Civil / Architectural / Interior Design stream students so that they can use it in architecture, construction, and manufacturing to assist in the preparation of blueprints and other engineering plans.
AutoCAD Civil 3D software is the version of AutoCAD specifically for Civil / Architectural / Interior Design. Civil / Architectural / Interior Design drafting tools enable you to design and document more efficiently in the familiar AutoCAD environment. AutoCAD Civil 3D software is computer aided design software for 2D and 3D design of certain object or places. Computer-aided drafting is widely used in the civil engineering field because of its ability to plan sites a lot easier than hand drawings, it can help design a lot of engineering supplies, and is constantly upgrading. Start working in AutoCAD Civil / Architectural / Interior Design and experience productivity gains right away, while leaving new features at your own pace. to know more about Civil AutoCAD in civil Engineering click here
Objectives:-
After AutoCAD Civil 3D Course student will be able to:
- Create 2D drawings with using blocks, layers.
- Create professional templates with attributes.
- Create Isometric views of any object.
- Create any Industrial drawing with professional quality.
- Create 3D solid models of any object.
- Create basic animation using camera.
Brief Contents
2D :
- Introduction to CAD
- 2D Fundamentals
- Preparation of sketches: Lines, Circles, Rectangular etc
- Dimension Style
- Layer Overview, modifying layer attributes
- Editing & modification of sketches
- Scaling objects, views
- Duplication using mirror, copy, pattern etc.
- Dimensioning techniques
- Creating & editing blocks
- Hatch, trim, extend, tables etc
- Use of Xref.
- Tolerance symbols, Datum, Finish, welding symbols etc
3D:
- Introduction to 3D
- Extruding and revolving objects
- UCS concept and it’s use
- Boolean using union, subtract and intersect
- Standard views
Others:
- Photo rendering
- Printing Documents
- Templates Insertion
- Motion path Animation
Course Project
Participants of this course have to work on Real life project/Live project
Certificate
- Government Certification
- Autodesk certification.
- MIT Certification
For More Details contact us:
Note: We provide Industrial based training as we provide Engineering Design Services under Milestone PLM Solutions PVT LTD.
Specialities of MIT
- 100% Job Guarantee On Master
- Goverment Authorised Center
- Individual Training
- Autodesk Authorization
- Industry Oriented Syllabus
- Opportunity To Work On live Projects
- Training by Industry's Expert
- Job and internship Assistance
- 1350+ Google Reviews
- Free E-books
- ISO Certified Institute
Autodesk certificate

Central goverment certificate

Milestone institute of technology certificate

