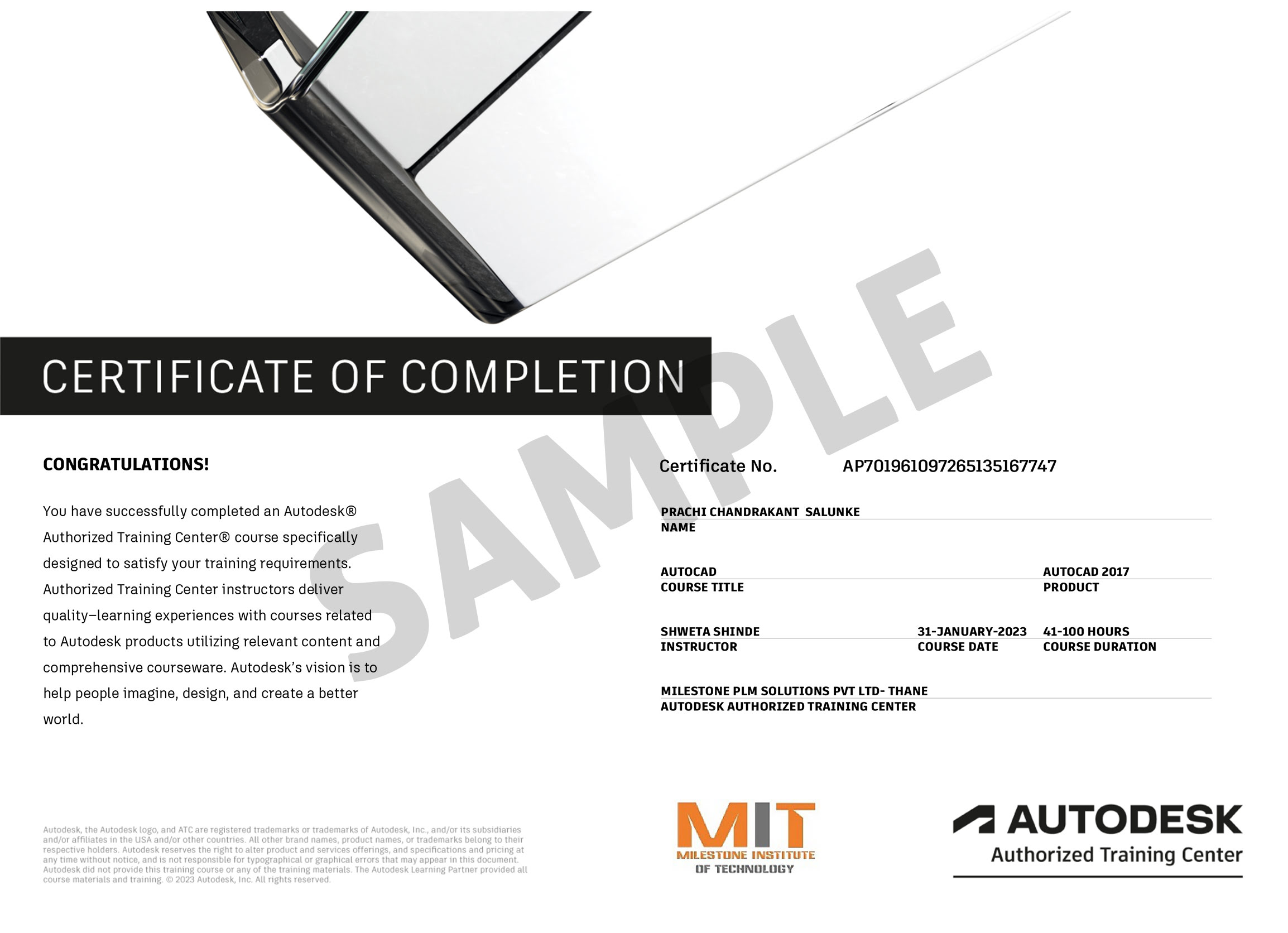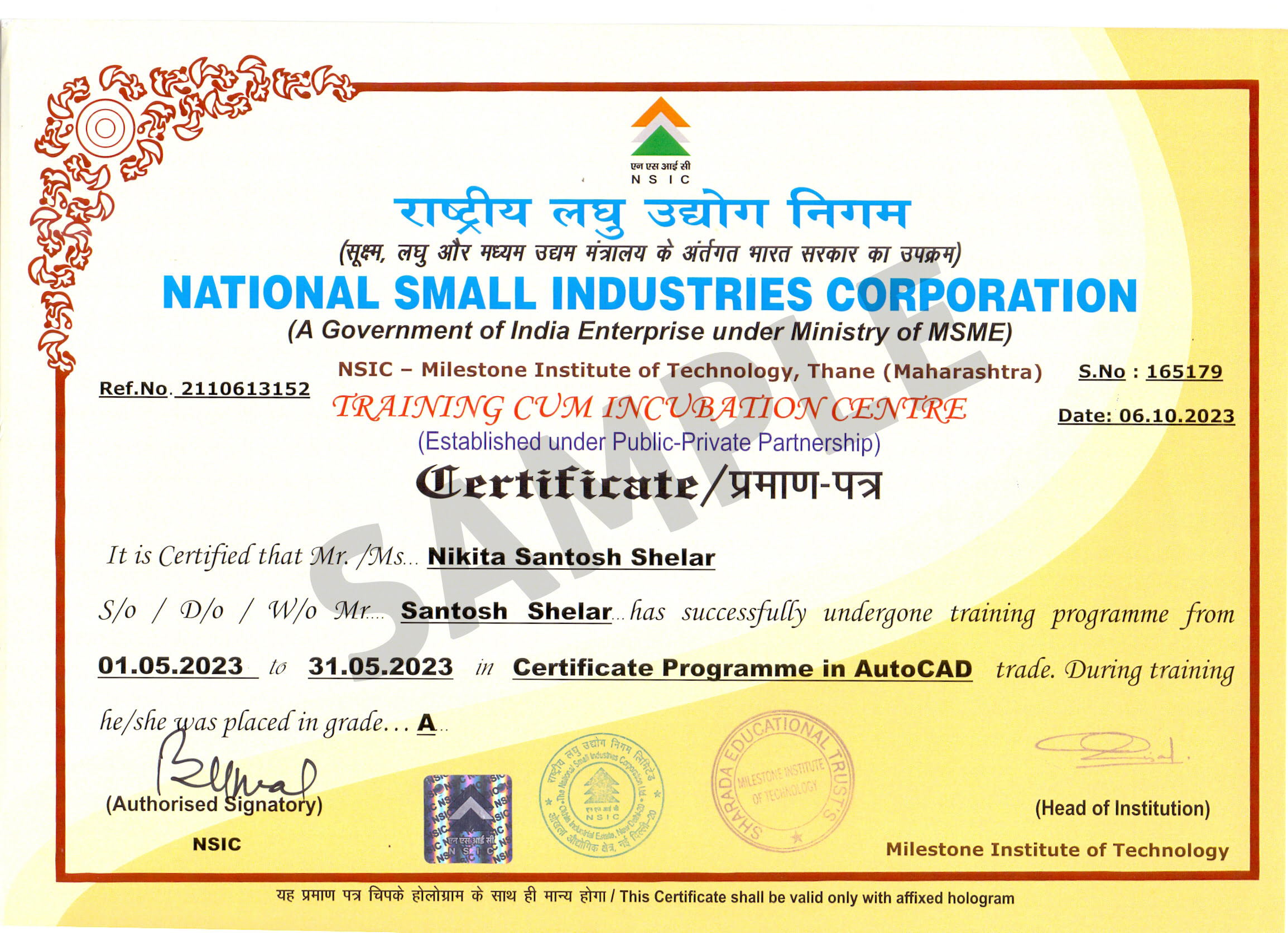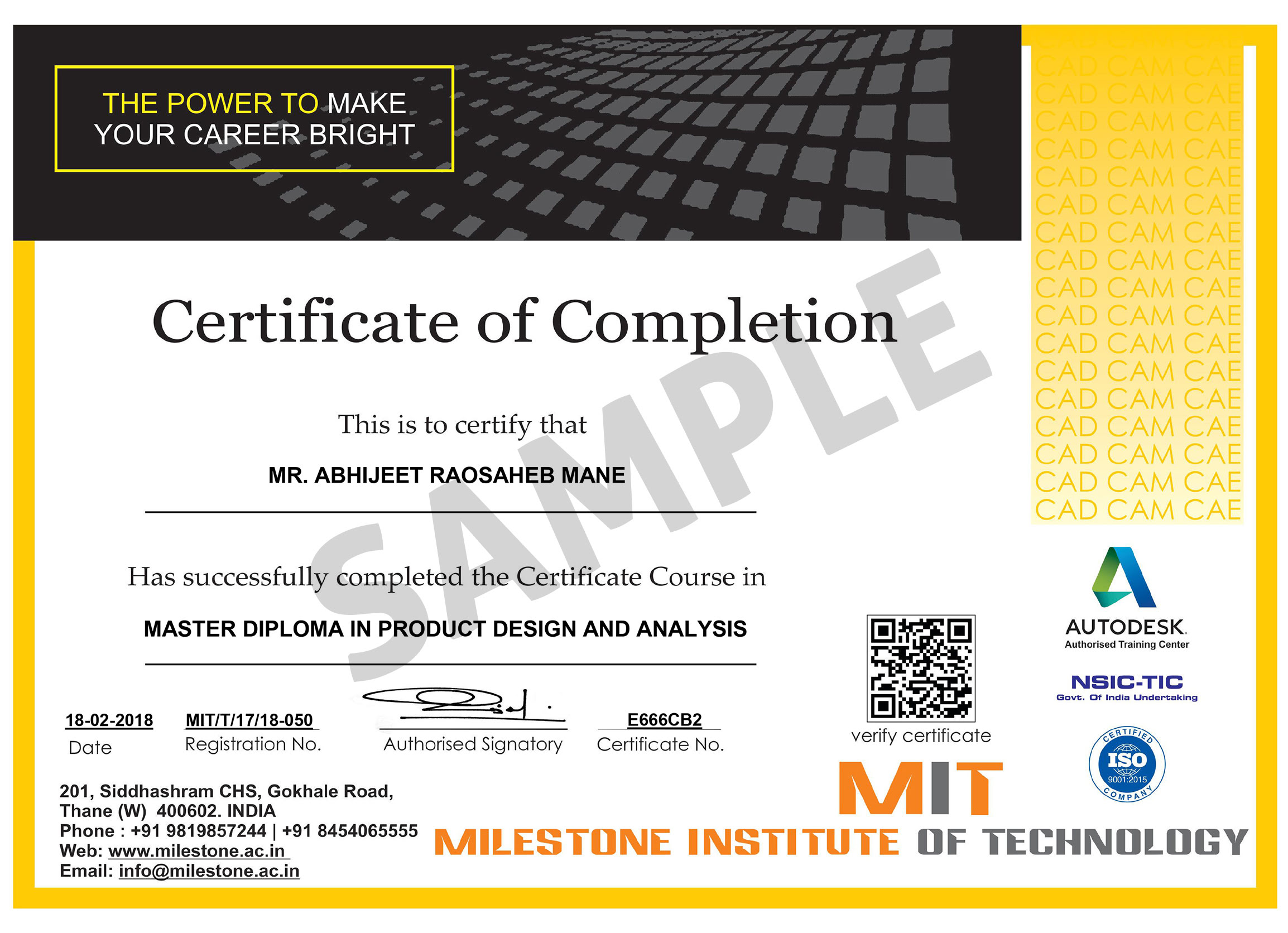Target audiences
- 10th from any board.
Introduction of Civil Draughtsman Training Program
Civil / Arch Draughtsman is course designed for non-technical persons who want to make their career in Civil / Architecture. We teach how to make Civil / Architecture Drawings, How to read those? Course also highlights Section, Isometric, foundation, Doors, windows, Masonary and many more Civil / Architecture aspects, know how.
Objectives:-
After completion of Civil Draughtsman Course student will be able to :
Prepare drawings and topographical and relief maps used in civil engineering projects,
- To produce drawings, using computer-assisted drafting systems (CAD) or drafting machines, or by hand, using compasses, dividers, protractors, triangles, and other drafting devices.
- Draft plans and detailed drawings for structures, installations, and construction projects.
- Review rough sketches, drawings, specifications, and other engineering data received from civil engineers to ensure that they conform to design concepts.
- Draw maps, diagrams, and profiles, using cross-sections and surveys, to represent elevations
- Determine the order of work and method of presentation, such as orthographic or isometric drawing.
Brief Contents
Need of Engineering Drawing:
- What is drawing, Use
- Introduction to Engg Drawing
Units:
- Conversion of Units
- Unit Systems – Metric, ANSI, IS
Orthographic Projections:
- Preparation of sketches
- Line, circle, arcs, Ellipse etc.
- Types of Lines, line weights
- Dimensions
- Projection of Solids
- First Angle method
- Third Angle method
- Standard views.
- Templates, Std. formats
- Dimensions as per IS standards
Section:
- What is section
- Section views
- Convention in section views
- Section of Solids
ISOMETRIC:
- Isometric concept
- Need of isometric views
- Isometric Exercise
- Dimensioning
Civil Features:
- Building Drawings
- Construction materials
- RCC, Foundation, Masonry
- Roof, Stairs, Walls, doors etc
- Landscaping
- Std symbols for fans, lights, other fittings etc.
Others:
- Blue prints
- Introduction to AutoCAD
Course Project:
Participants of the course have to work on Industrial Project.
Certificate:
- MIT Certtfication
For more details contact us :
Note:- We provide Industrial base training as we provide Engineering design services under Milestone PLM Solutions PVt. Ltd.
Specialities of MIT
- 100% Job Guarantee On Master
- Goverment Authorised Center
- Individual Training
- Autodesk Authorization
- Industry Oriented Syllabus
- Opportunity To Work On live Projects
- Training by Industry's Expert
- Job and internship Assistance
- 1350+ Google Reviews
- Free E-books
- ISO Certified Institute
Autodesk certificate

Central goverment certificate

Milestone institute of technology certificate


Please let me know the architecture course details alongwith course fees
Hello ,
Thanks for showing interest in our course. Can you please provide your email id and contact no so we can send you a detailed syllabus pdf.
You can also contact us on these numbers 9819857244 / 8454065555